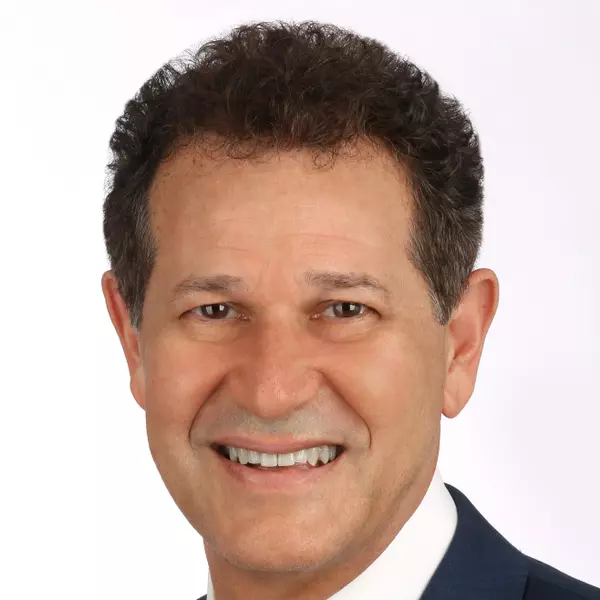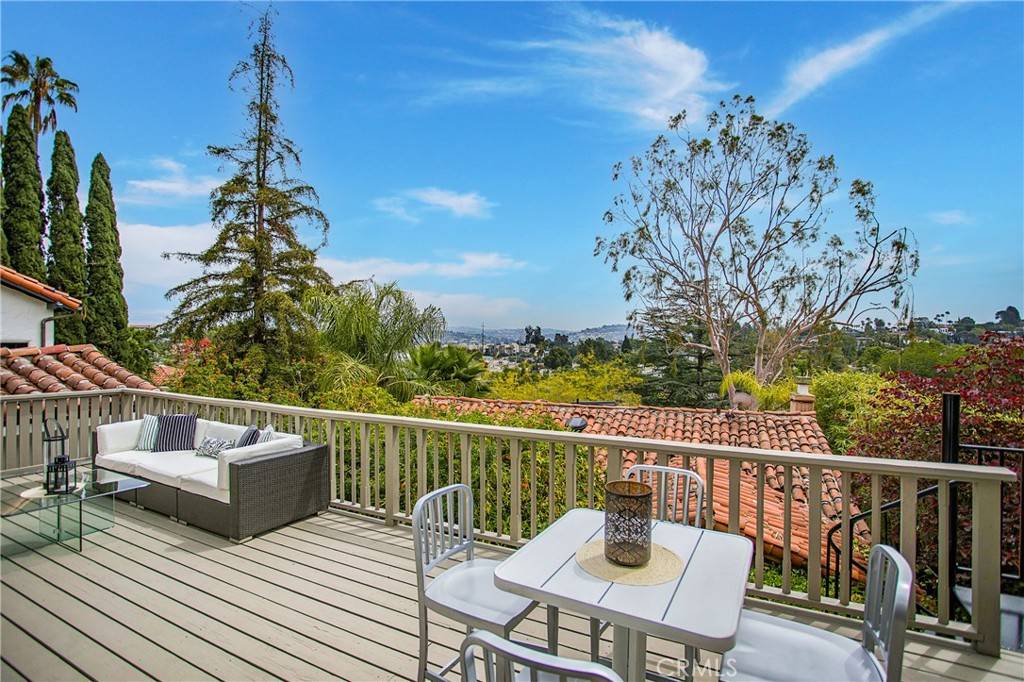$2,085,000
$1,750,000
19.1%For more information regarding the value of a property, please contact us for a free consultation.
3 Beds
3 Baths
1,817 SqFt
SOLD DATE : 06/23/2022
Key Details
Sold Price $2,085,000
Property Type Single Family Home
Sub Type Single Family Residence
Listing Status Sold
Purchase Type For Sale
Square Footage 1,817 sqft
Price per Sqft $1,147
MLS Listing ID NP22064112
Sold Date 06/23/22
Bedrooms 3
Full Baths 1
Half Baths 1
Three Quarter Bath 1
Construction Status Updated/Remodeled,Turnkey
HOA Y/N No
Year Built 1928
Lot Size 2,752 Sqft
Property Sub-Type Single Family Residence
Property Description
Luxury Live Auction! Bidding to start from $1,750,000. Casa Moreno, a gorgeous, custom Spanish Revival atop Silverlake's coveted Moreno Highlands, very close to highly-rated Ivanhoe Elementary, King Middle, and Marshall High schools, and two-blocks from Trader Joe's and the Reservoir. Completely rebuilt in 2009, this updated 3-Bdrm, 3-bath plus bonus room jewel retains all the charm of its original 1928 heritage with bespoke design throughout. An open-plan living area encourages indoor/outdoor flow to a large deck that embraces breathtaking views of the San Gabriel Mountains. Venetian plaster walls, custom Mexican tile, white oak floors, revival fixtures, and artfully curated finishes lead to a chef's dream kitchen featuring deep countertops, top-of-line appliances (incl. BlueStar range), and handmade walnut cabinetry. The three bedrooms upstairs are highlighted by an owner's suite with romantic balcony affords impressive views. This adult oasis includes a walk-in cedar-lined closet and a master bath with double sinks, a hydrotherapy tub, and an Indonesian teak vanity. Under the deck in back, indulge in the built-in Swedish Rock Sauna accessed via an architectural spiral staircase. In front, feast year-round from the fully edible garden, featuring peach, plum, fig, and lemon trees, grape vines, assorted fresh berries, and raised beds perfect for greens, tomatoes, and more! — a unique star of the neighborhood. New roof, copper pipes, 200-amp service, hard-wired ethernet, foundation-to-roof earthquake reinforcement, energy efficient 3-zone central AC/ heating, Nest smart thermostats, and LED lighting make this homey casa a one-of-a-kind marriage of classic style and contemporary function. This is a Harcourts Luxury Auction Listing. Bidding to start at $1,750,000. Sellers will consider any Standard offer made prior to the Auction date.
Location
State CA
County Los Angeles
Area C21 - Silver Lake - Echo Park
Zoning LAR1
Rooms
Other Rooms Sauna Private, Storage
Basement Finished, Unfinished
Interior
Interior Features Breakfast Bar, Balcony, Ceramic Counters, Living Room Deck Attached, Open Floorplan, Pantry, Recessed Lighting, Storage, Tile Counters, Track Lighting, Wired for Data, Wired for Sound, All Bedrooms Up, Entrance Foyer, Primary Suite, Walk-In Pantry, Walk-In Closet(s)
Heating Central, ENERGY STAR Qualified Equipment, Forced Air, Natural Gas
Cooling Central Air, Electric, ENERGY STAR Qualified Equipment, Whole House Fan, Zoned
Flooring Tile, Wood
Fireplaces Type None
Equipment Satellite Dish
Fireplace No
Appliance 6 Burner Stove, Convection Oven, Dishwasher, ENERGY STAR Qualified Appliances, ENERGY STAR Qualified Water Heater, Electric Oven, Free-Standing Range, Disposal, Gas Oven, Gas Range, Gas Water Heater, Ice Maker, Microwave, Refrigerator, Range Hood, Vented Exhaust Fan, Water To Refrigerator, Water Heater, Warming Drawer, Dryer, Washer
Laundry Washer Hookup, Gas Dryer Hookup, Laundry Room
Exterior
Exterior Feature Lighting, Rain Gutters
Parking Features Concrete, Driveway Down Slope From Street, Door-Single, Driveway, Garage, Garage Door Opener, On Street
Garage Spaces 2.0
Garage Description 2.0
Fence Excellent Condition, Stucco Wall
Pool None
Community Features Biking, Curbs, Dog Park, Golf, Gutter(s), Hiking, Street Lights, Park
Utilities Available Cable Connected, Electricity Connected, Natural Gas Connected, Sewer Connected, Underground Utilities, Water Connected
View Y/N Yes
View City Lights, Park/Greenbelt, Hills, Lake, Mountain(s), Neighborhood, Panoramic, Reservoir, Trees/Woods
Roof Type Spanish Tile
Accessibility Safe Emergency Egress from Home, None, Accessible Doors, Accessible Hallway(s)
Porch Rear Porch, Deck, Tile, Wood
Total Parking Spaces 2
Private Pool No
Building
Lot Description 0-1 Unit/Acre, Drip Irrigation/Bubblers, Sloped Down, Front Yard, Garden, Sprinklers In Front, Irregular Lot, Landscaped, Near Park, Sprinklers Timer, Sprinklers On Side, Sprinkler System, Street Level
Story 2
Entry Level Two
Foundation Concrete Perimeter, Pillar/Post/Pier, Quake Bracing, Tie Down
Sewer Public Sewer
Water Public
Architectural Style Spanish
Level or Stories Two
Additional Building Sauna Private, Storage
New Construction No
Construction Status Updated/Remodeled,Turnkey
Schools
Elementary Schools Ivanhoe
Middle Schools King
High Schools Marshall
School District Los Angeles Unified
Others
Senior Community No
Tax ID 5432017013
Security Features Carbon Monoxide Detector(s),Fire Detection System,Smoke Detector(s),Security Lights
Acceptable Financing Cash, Cash to New Loan, Conventional
Listing Terms Cash, Cash to New Loan, Conventional
Financing Cash to New Loan
Special Listing Condition Auction
Read Less Info
Want to know what your home might be worth? Contact us for a FREE valuation!

Our team is ready to help you sell your home for the highest possible price ASAP

Bought with Jeffrey Young Sotheby's International Realty
"My job is to find and attract mastery-based agents to the office, protect the culture, and make sure everyone is happy! "
2747 E COAST HWY Unit 200, CORONA DEL MAR, California, 92625, USA






